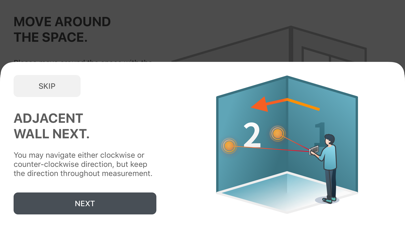
send link to app
Archisketch X - Swift Mapping app for iPhone and iPad
4.4 (
2144 ratings )
Utilities
Lifestyle
Developer: Archisketch Inc.
Free
Current version: 0.8.4, last update: 5 years agoFirst release : 01 Jun 2019
App size: 55.18 Mb
Mapping a space has never been easier.
A whole new way of capturing a space with the Archisketch device.
Go around a space and take TWO measurements for each wall.
Thats all it takes to map an entire space. This usually takes less than 30 seconds. (You can also add doors and windows while mapping walls)
Upload the final floor plan to Archisketch, and you can edit, furnish, visualize and share the captured space on the Archisketch online editor.
For detailed guide on using the new application, please visit:
https://medium.com/archisketch



